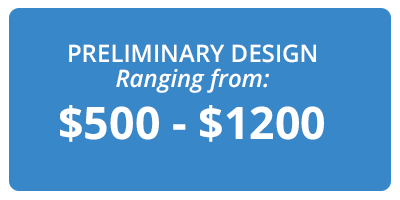Cost varies depending on size and complexity of the plan. Cost usually varies between $500 – $1200. Preliminary Design includes floor plans, front elevation, and 2 blueprint sets.
Custom drafting usually begins with us doing a preliminary drawing based on the information you provide. This information can be mailed or faxed to us and should include a rough sketch or drawing of the floor plan layout. We will then give you a quote on the cost of the preliminary drawing and request a deposit on the project equal to that cost. When you have approved the preliminary drawing or forwarded any changes or alterations to us, we will proceed with the construction drawings.


